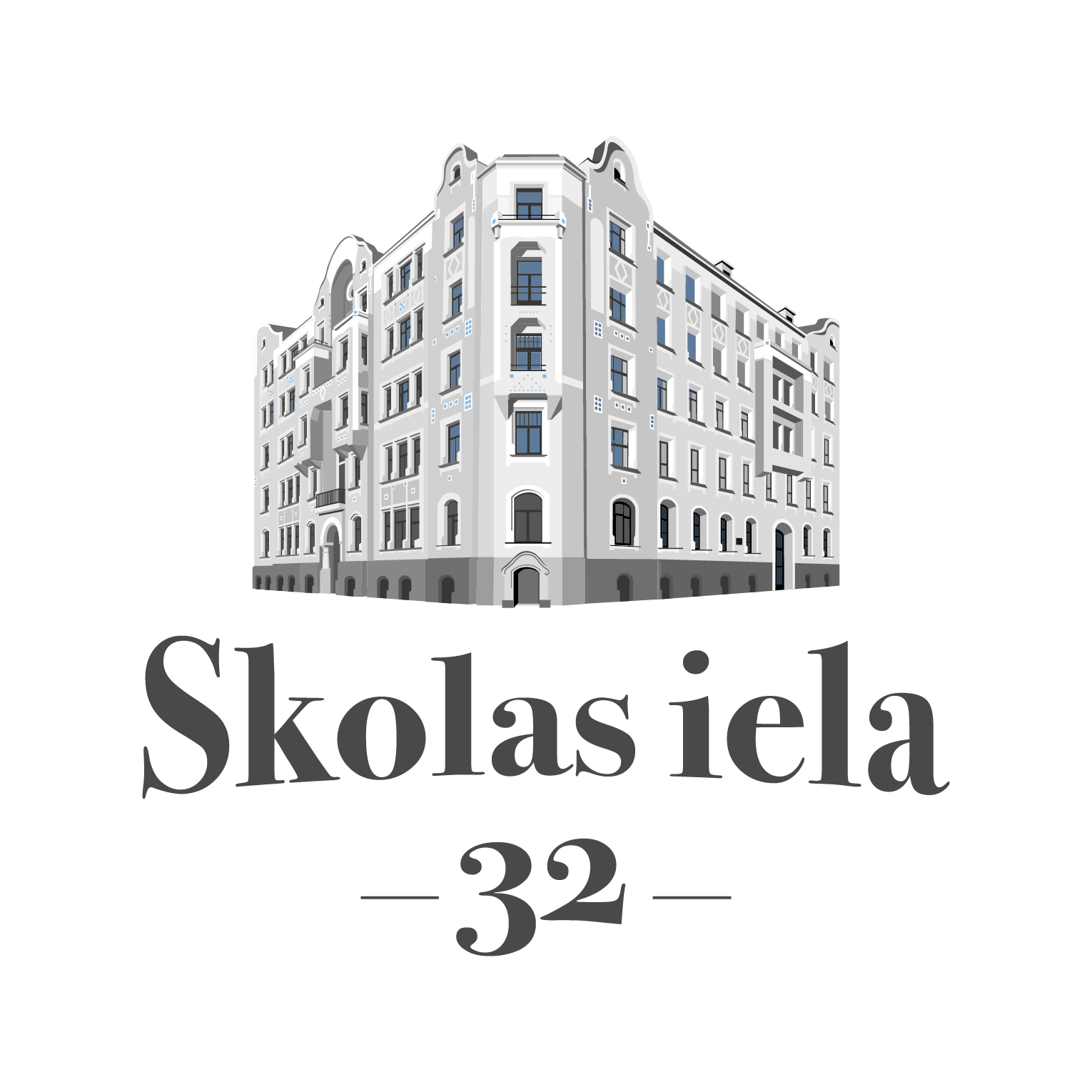
Historic House
Reserved elegance, sophisticated details and solid practicality - these are the most essential characteristics of Konstantins Peksens works. One of the most prominent Latvian architects, the master of Art Nouveau, the founder of national romanticism and tireless innovator in his professional career has designed approximately 250 building just in Riga - now those are the business cards of Riga and attract the admirers of Art Nouveau from the entire world.
Although in the beginning of his independent practice as an architect Peksens started by continuing the architectural traditions of the 19th century in Riga, rather soon he started to vary with several historical themes. During his career Peksens implemented new ideas thus printing his name in the foundation of regional art of construction and its development in Riga. One of the early creations of Peksens is a complex of buildings in Berga Bazars, however later his buildings appeared throughout the whole city of Riga - the quiet centre of the city, Alberta, Terbatas street and other major streets in Riga - Ausekla, Baznicas, Brivibas, Caka and other streets.
The building at 32 Skolas street is a bright masterpiece of Konstantins Peksens, which has been recognized as cultural monument of the local importance. The building features all the characteristic features of the architect - practical planning, gorgeous, yet reserved ornaments, well considered choice of materials and picturesque silhouette - the house is rich in bays, balconies, pediments, which not only provides originality to the building, but also has allowed the architect to enlarge the living space.
The house was built in 1904 as a rental house and through the years it has accommodated different schools, medicinal institutions and several representatives of Latvian intellectuals.
In 2017 the building was purchased by SIA “Skolas 32”. The reconstruction project of the entire building has been designed and approved by the responsible authorities of the Riga City Council, which provides for the preservation of the building’s historical interior and exterior details, however supplementing it with significant improvements:
- it is planned to extend the useful area in the basement, as well as to enlarge the garret floor area;
- by combining the historical with the modern, in the course of the development of the building, an option is envisaged to install elevators and parking lots;
- the project provides that after the reconstruction is finished, the building will offer elegant and functional apartments and high class office premises;
- taking into consideration that there is an approved construction permit - it is possible to start the reconstruction and improvement works immediately, depending on the tenant’s plans and readiness to commence works;
- the total area of the building after the reconstruction is finished is 4915 m2.
Currently the building is available for a strategic tenant, who is considering an option to start business in the historical centre of Riga as soon and easy as possible. We kindly invite you to a meeting to discuss any further cooperation possibilities in person!
